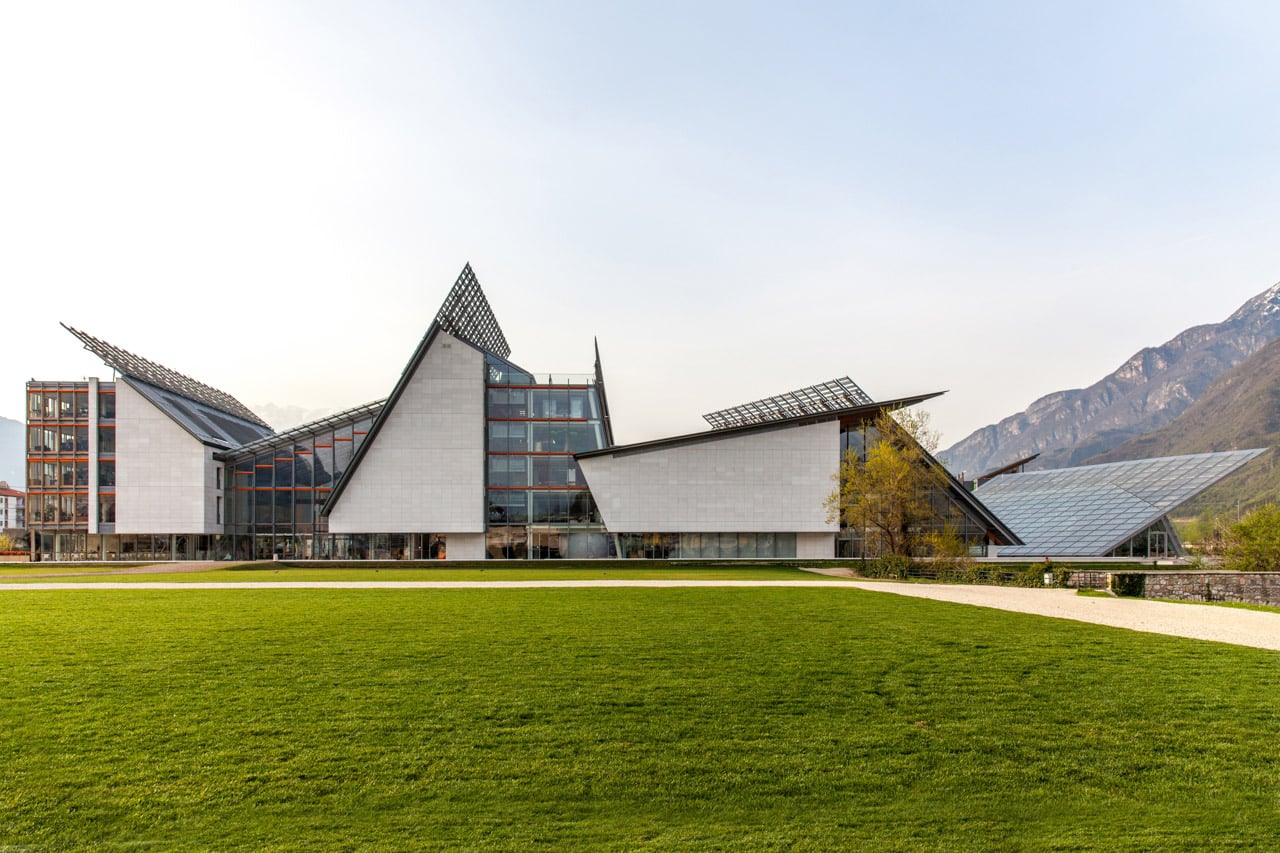
The shape, materials and identity of the museum designed by Renzo Piano
The architecture
The shape of the building follows the contours of the surrounding mountains, a series of lines that leap upwards and drop downwards. Large windows show off the use of space and volume, through to the water on which the museum seems to float.
For the MUSE, architect Renzo Piano designed the perfect building to interpret its scientific content and illustrate nature, its story and extreme fragility.
Located in the northern part of the Le Albere district, the MUSE is a link joining modern and ancient, between the district’s residential and commercial buildings and historical Palazzo delle Albere.
The building comprises a series of volumes. The first is for functions not accessible to the general public, whereas the ground floor houses the main lobby, a covered piazza conceived as a public space for socialising and the natural continuation of the main tree-lined pedestrian walkway that runs through the district.
Around the generous central body that makes up the entrance to the museum, there are a conference room, the MUSE Café and MUSE Shop, and the library on the first floor.
The block to the west is given over to the museum proper, which covers five separate exhibition floors with classrooms for teaching activities.
The visit starts from the top of an Alpine mountain peak, on the fourth floor, and ends in the basement, on the way down illustrating the characteristics of the different habitats as the altitude changes. Towards the River Adige, the museum is joined to the tropical greenhouse that reproduces a rainforest environment.
Like the rest of this district, the MUSE building gradually lightens in volume and layers, until it fades into the surrounding vegetation. At the base, a large stretch of water multiplies the effects and the vibrations of the light and shadow on the windows and roofs. Water is a recurring theme throughout this district:
Like wood, water embodies the power of nature to regenerate,” explains Renzo Piano, “(…). Water plays multiple roles: games and recreation, but also technology, with uncovered cisterns that collect rainwater for irrigation or fire-fighting purposes, through to culture, with study courses linked to the MUSE.
The body of water on which the museum seems to float is responsible for the museum’s relationship with Palazzo delle Albere, one of respectful interaction:
“Naturally,” says Piano, “we must not forget that to the north stands a creature called Palazzo delle Albere, a focal historical element that we are beholden to complement. Dialoguing with the delicate existing context, without competing with it, is the task entrusted to the Tropical Greenhouse, the part closest to the Palazzo, which is therefore lightweight and transparent…”
- 12,6000 square metres of total net surface
- 3,700 square metres of permanent exhibitions
- 500 square metres of temporary exhibitions
- 600 square metres of greenhouse
- 200 square metres of Maxi OOH! area
- 2,000 square metres of vegetable gardens
- 600 square metres of biotope
- 800 square metres of research labs
- 500 square metres of classrooms and teaching labs
- 1.800 square metres of warehouses and collections
- 250 square metres of library
- 200 square metres of conference room
- 600 square metres of reception and café
- 2.200 square metres of service area
- 1.250 square metres of offices
Environmental sustainability
The construction techniques embrace environmental sustainability and energy saving in their use of renewable sources and high-efficiency systems.
All the systems in the building are centralised and mechanised.
The photovoltaic panels and geothermal probes work to support a centralised trigeneration system for the entire district. The energy system is accompanied by careful design research into stratigraphy, the thickness and type of insulation, door and window frames and sun shading systems, with a view to making the building’s energy performance as high as possible. A sophisticated system of curtains controlled by temperature sensors is automatically managed to reduce sunlight during the summer and exploit it during the winter.
Lighting and natural ventilation, in some areas, help to reduce consumption and make the interiors more comfortable, while the system uses a series of expedients that increase energy savings: from the cistern to collect the rainwater used for irrigation in the greenhouse, to feed the aquariums and the body of water around the building.
The materials
These are the same as those used in the rest of the Le Albere district and they represent the unitary spirit of the architectural project: wood, glass, stone, zinc, aluminium, and steel procured locally to limit pollution caused by transport.
The criteria of sustainability and low impact are especially evident in the choice of bamboo as the wood for the flooring of the exhibition areas.
Bamboo takes about 4 years to grow to the right size to be turned into parquet slats. A traditional tree with wood of an equal hardness, larch for example, takes at least 40.
Certifications
Thanks to collaboration with the Distretto Tecnologico Trentino, the building design underwent procedures to achieve LEED certification.
The museum was awarded GOLD LEED certification.
Sustainable access to the MUSE
The MUSE has a big parking area for bikes and only a limited number of spaces in its car park to encourage the use of public transport by visitors.
Very close to the cycle path, the MUSE is in fact easy to reach by bike.